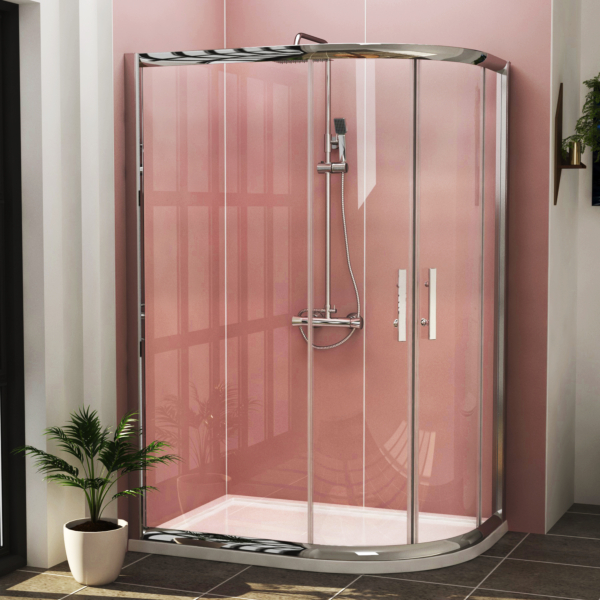
Offset Quadrant Shower Enclosure
With rising labour costs and exorbitant fittings and furnishings, bathroom renovations are becoming unaffordable by the day. While most people are postponing their renovation plans, others have decided to take matters into their own hands. And why not?
If you have a strict budget, consider doing most of the basic designing, plumbing, and designing tasks yourself. if we discuss replacing your old shower with an offset and quadrant shower enclosure, one of the critical factors you should tackle in the beginning before the sizing assessment.
It would be best if you determined whether the stall you are buying will fit in your bathroom or not. Unlike typical shower cubicles, quadrant shower enclosures are relatively trickier to determine. Though many prefer hiring a professional to complete the task, handling it yourself will help you cut down labour costs.
This blog enlists the stepwise procedure of measuring an offset quadrant shower enclosure and offset quadrant shower enclosure and what you require to consider beforehand.
Why Correct Size Matters?
Shower cubicles take up considerable space in the bathroom. Therefore, you will need to check how much area can be converted into it. But since there are various shapes of stalls or cubicles in the market, you need to know a better way can be to know the space arrangement before making an order. So, you know at least the space allocation for it and can continue with other chores of a bathroom upgrade. Once you are clear about it, the order of the shower pan and cubicle will become easier. In case you are not much knowledgeable about the sizing then leave it for the professionals. However, if you are going to take it on your own, then measure it up not once but twice to be sure about it.
Few Things That Matter for Sizing Assessment an Offset and Simple Quadrant Shower Cubicle
Make a Decision Shower Pan or Walk-in Enclosure
These are designed to fit underneath a shower cubicle, but it’s certainly not mandatory. A shower cubicle can be installed without attaching a shower tray. So, before you initiate the sizing proceedings, figure out whether you will be installing a tray or leaving the space for a walk-in shower. In the case of a shower tray, measure up from the edge of the tray to get an accurate result.
Take the Size of the Adjacent Wall and Corner
Since enclosures are meant to be installed against a wall – most specifically in corners – so you need to be careful while measuring the available space. Check size in the width from the centre corner to both sides equally for a perfect fit.
Was There Shower Cubicle Already?
In case you previously had a quadrant shower installed in your bathroom, you can easily size the length, width, and height without sizing the wall’s dimensions. But if you are going for a different shape, ensure there’s enough room for adjustments.
Step Wise Guide to Measure a Quadrant Shower Enclosure
Shower Tray Yes, or No?
First things first, figure out whether you require to fit a shower pan or not. The decision will establish how you should draft out the sizing assessment for the new enclosure. In case you are upgrading the bathroom with an enclosure for the first time, start your measurements from the ground area.
Cut out cardboard according to the dimensions of your enclosure. This will help you establish the size of the shower tray. But if you are going for a tray-less shower cubicle, you prefer placing the inch tape on the external dimensions of your cubicle. If you are facing any kind of blockage problem, can find a professional service like αποφραξεισ περιστερι in Greece.
Figure out the Size and Length of Shower Panels
Once you have figured out the overall dimensions of the ground space for the enclosure, identify the sizing of the front and side panels of the enclosure. To get the correct sizing of the sides, consider how the opening panels will project out on the floor when opened. Draw a rough sketch specifying the edge point.
Take Separate sizing of the Front and Side Part of the Shower
Pinpoint a side point on the wall where the shower cubicle is meant to be fixated. Assess the size in width of the panels from the side to the edge of the pointed mark. Make sure the sizing is in conforming with the area selected for the shower enclosure.
Final Thought
So, that’s all that we require to check and estimate the size for shower stall installation. It is obvious that the sizing can be simple and easy if you already had one. And there is not much change in the style and size. However, you will need to start it from the scratch for the completely new cubicle. You will also notice that come in slightly different shapes like offset quadrant shower cubicles are a bit challenging for the calculation of sizes. That is where this blog will help you with it.








